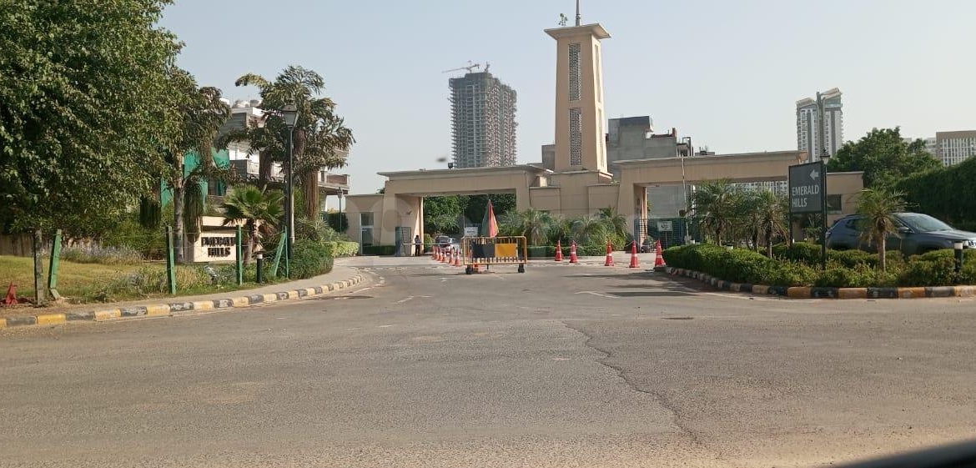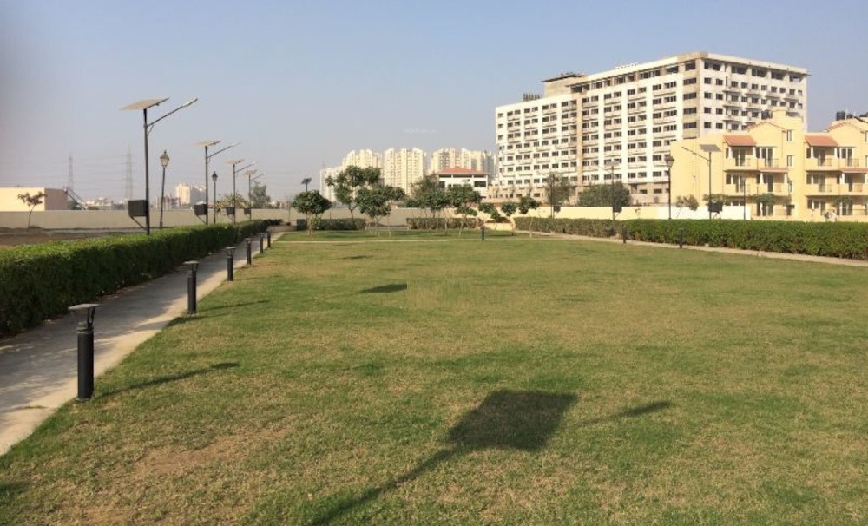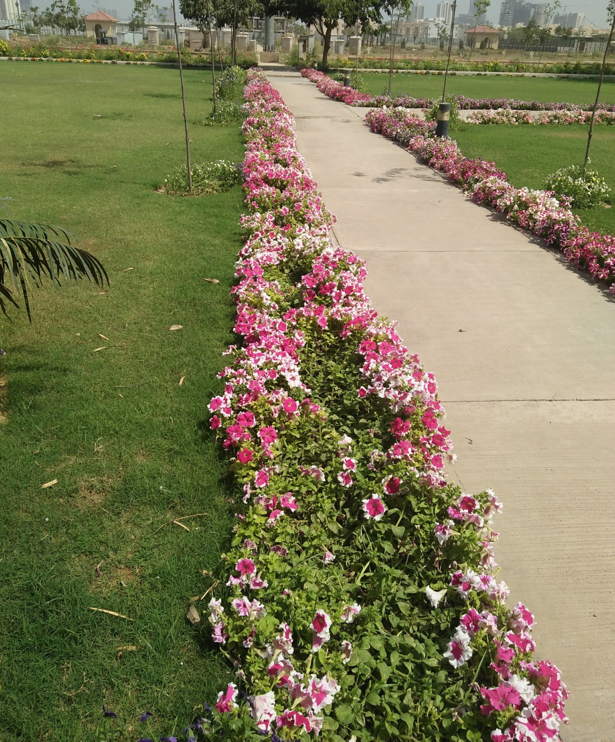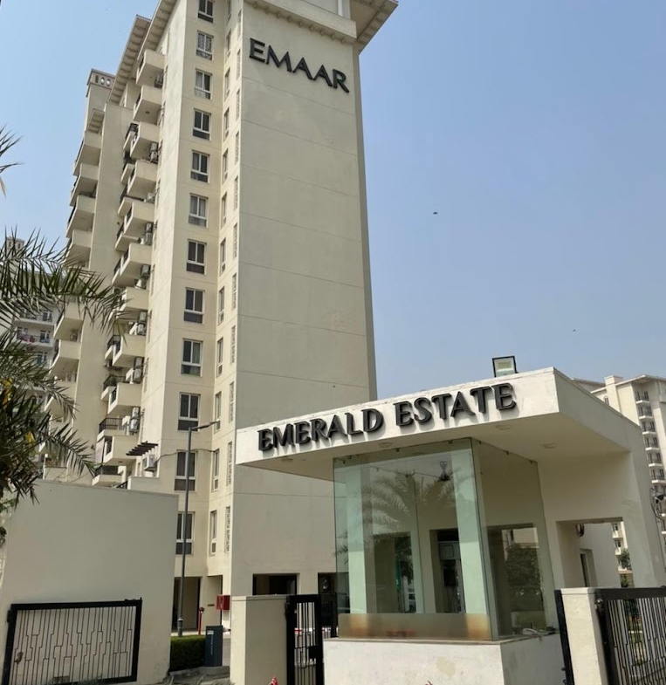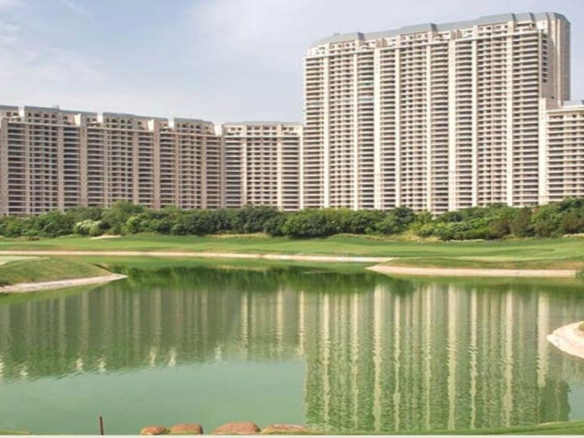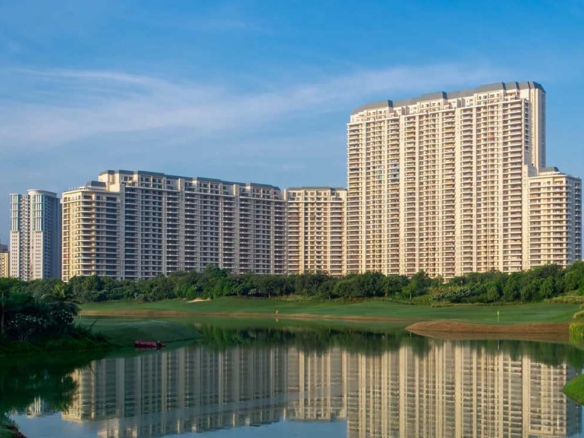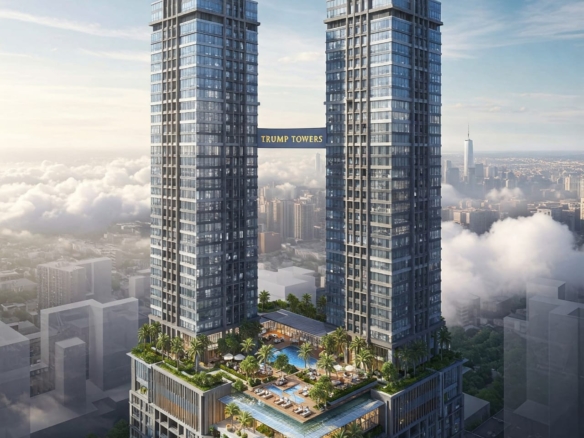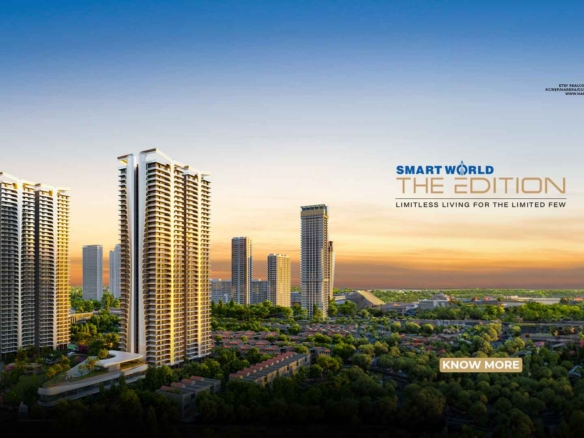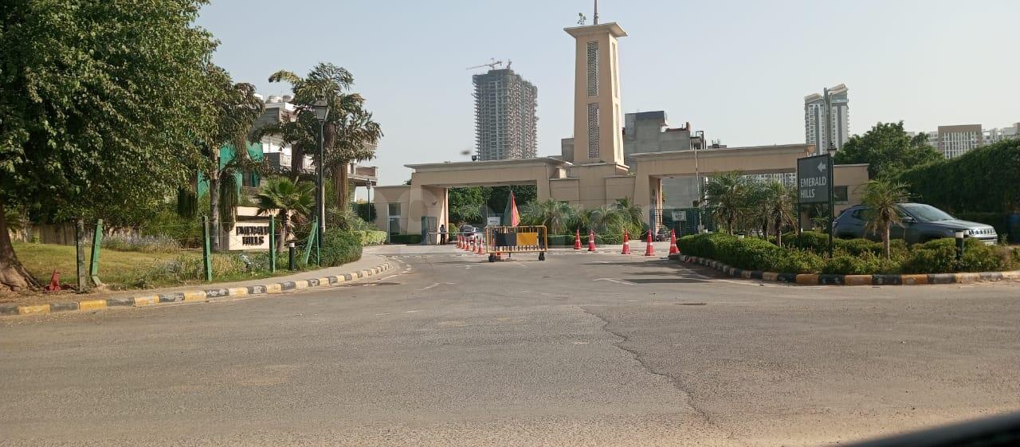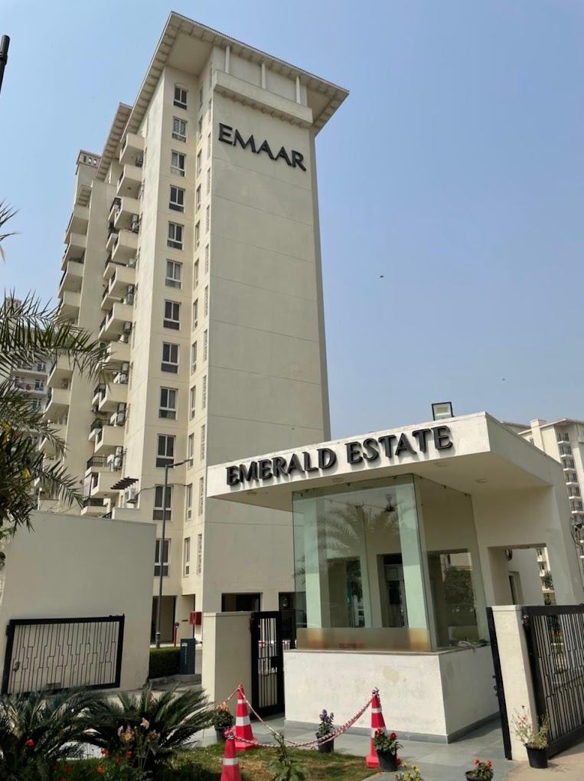Emaar Emerald Hills Phase 2
Overview
- Apartment, Residential
- 4
- 4
- 1
- 181
- 2025
Description
Emaar Emerald Hills in Sector 65, Gurgaon is a ready-to-move housing society. It offers independent floors in varied budget range. These units are a perfect combination of comfort and style, specifically designed to suit your requirements and conveniences. There are 2BHK, 3BHK and 4BHK Independent Floors available in this project. This housing society is now ready to be called home as families have started moving in. Check out some of the features of Emaar Emerald Hills housing society:
*Emaar Emerald Hills Sector 65 has 177 towers, with 3 floors each and 1539 units on offer.
*Spread over an area of 140 acres, Emaar Emerald Hills Sector 65, Gurgaon is one of the spacious housing societies in the Gurgaon region. With all the basic amenities available, Emaar Emerald Hills fits into your budget and your lifestyle.
*Sector 65, Gurgaon has good connectivity to some of the important areas in the proximity such as Pragyanam School, CK Birla Hospital, Gurgaon and Gurugram University and so on.
Address
Open on Google Maps- Address Sector 65
- City Gurugram
- State/county haryana
- Zip/Postal Code 122011
- Area sector 65 gurugram
- Country India
Details
Updated on April 11, 2025 at 12:15 pm- Property ID: HZHZ25
- Price: Cr ₹3.4
- Property Size: 181 Sq Ft
- Land Area: 208
- Bedrooms: 4
- Rooms: 4
- Bathrooms: 4
- Garage: 1
- Garage Size: 100 SqFt
- Year Built: 2025
- Property Type: Apartment, Residential
- Property Status: For Sale, New Listing
Additional details
- Deposit: 20%
- Pool Size: 90 Sqft
- Last remodel year: 2025
- Amenities: Clubhouse
- Additional Rooms:: Guest Bath
- Equipment: Grill - Gas
Floor Plans
- Size: 1267 Sqft
- 670 Sqft
- 530 Sqft
- Price: ₹1,650

Description:
Plan description. Lorem ipsum dolor sit amet, consectetuer adipiscing elit, sed diam nonummy nibh euismod tincidunt ut laoreet dolore magna aliquam erat volutpat. Ut wisi enim ad minim veniam, quis nostrud exerci tation ullamcorper suscipit lobortis nisl ut aliquip ex ea commodo consequat.
- Size: 1345 Sqft
- 543 Sqft
- 238 Sqft
- Price: ₹1,600

Description:
Plan description. Lorem ipsum dolor sit amet, consectetuer adipiscing elit, sed diam nonummy nibh euismod tincidunt ut laoreet dolore magna aliquam erat volutpat. Ut wisi enim ad minim veniam, quis nostrud exerci tation ullamcorper suscipit lobortis nisl ut aliquip ex ea commodo consequat.

