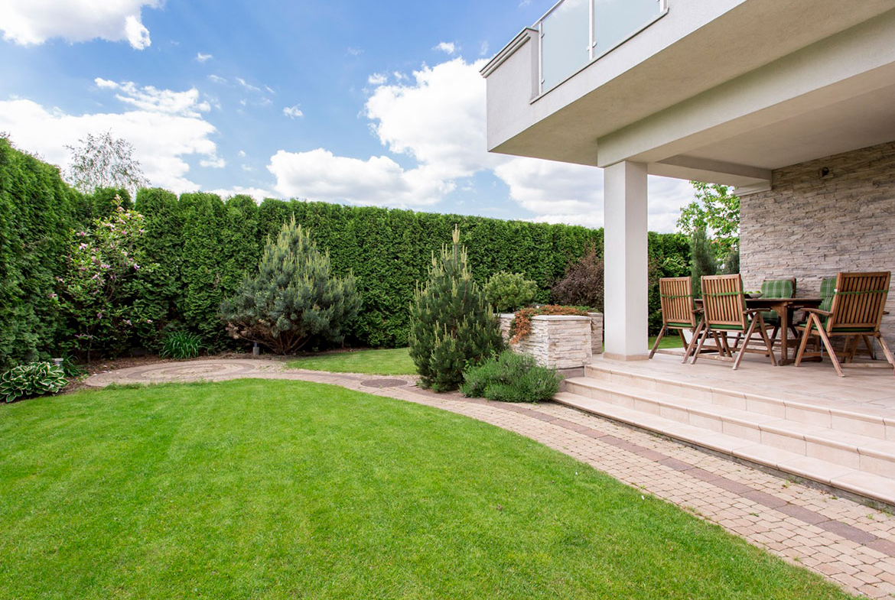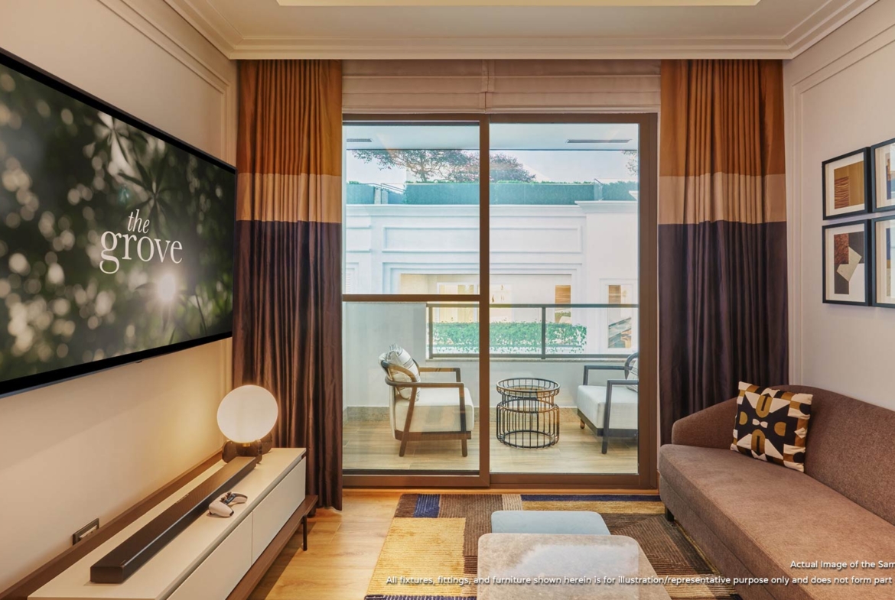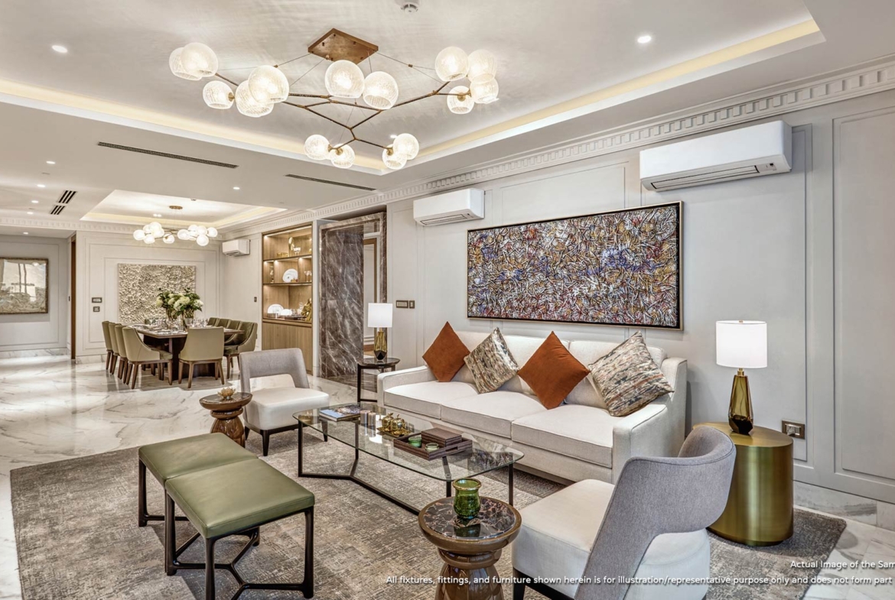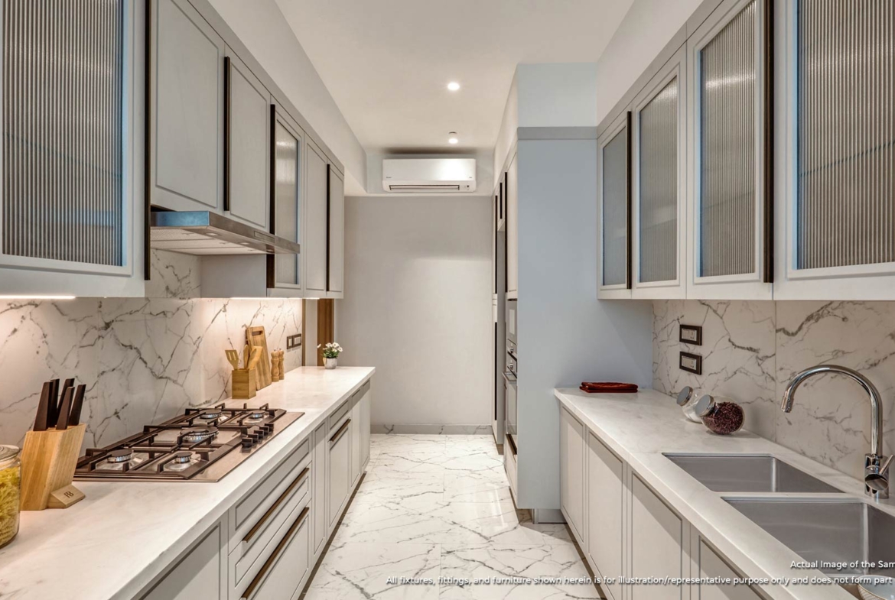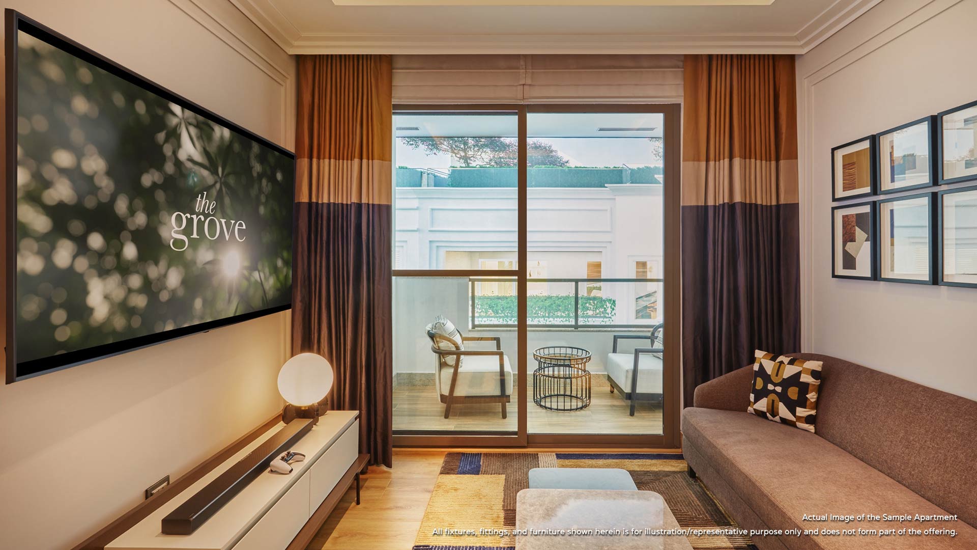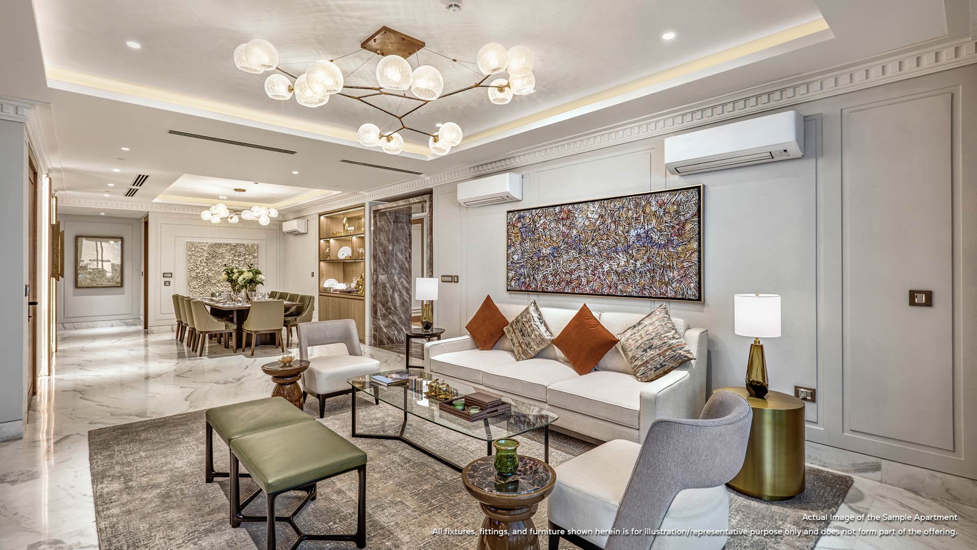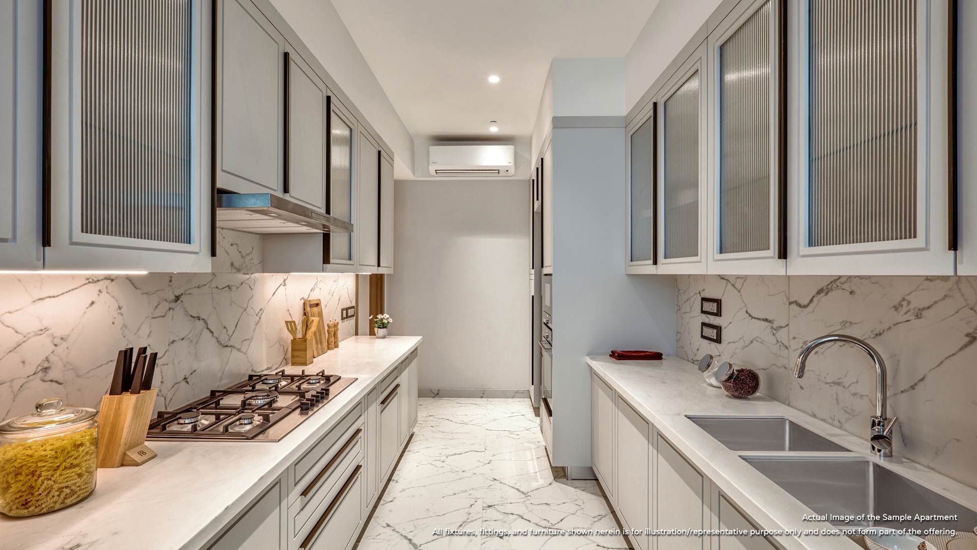Overview
- Independent Floor
- 4/5
- 4
- 270
- 2024
Description
Nestled in the heart of Gurgaon, the industrial and financial hub of North India, DLF The Grove offers luxury homes. It is a lavish 4 BHK independent floors community. The intelligent design fuses with breath-taking natural vistas to ensure ample cross ventilation, lots of natural lights and impressive aesthetics.
An address that defines lifestyle and put your every desire on the top. A true world where you can be just yourself, a complete address that completes your world. The Project is superbly done with a positive approach, life here is the perfect blend of indulgence and luxury which is well-reflected in the unique architectural design.
This beautiful development is the perfect evidence of high-end living that scatters the total luxury lifestyle. Thoughtfully intended with the best kind of living and you can experience it in its independent floors designed specifically to serve you the best.
To serve you the best environment ever, the builder has developed it as a low rise where you enjoy a noiseless as well as crowd-less living. If you are the kind of person who loves to spend time alone then you can take a stroll in the lush ambience of the project. Unwind your stress; give yourself a reason to rebuild yourself inwardly and outwardly.
Property Documents
Address
Open on Google Maps- Address Sector 53
- City DLF
- State/county Gurugram
- Zip/Postal Code Gurugram
- Area The Groove Sector-54
- Country India
Details
Updated on March 31, 2025 at 9:49 am- Property ID: HZHZ33
- Price: INR ₹7-Cr.
- Property Size: 270 Sq yd.
- Bedrooms: 4/5
- Bathrooms: 4
- Year Built: 2024
- Property Type: Independent Floor
- Property Status: For Sale
Additional details
- Booking Amount: 10% (within 30 days of Application)
- Club Membership: Complimentary For 2 Years
- RERA Registered: RERA-GRG-941-2021
- Terrace/Interior: Designed by MPFP, New York & GA Design, London
- Home Automation: For Lighting & Home Appliances
- Accommodation For: Staff & Storage In The Basement
Floor Plans
- Size: 1267 Sqft
- 670 Sqft
- 530 Sqft
- Price: ₹1,650

Description:
Plan description. Lorem ipsum dolor sit amet, consectetuer adipiscing elit, sed diam nonummy nibh euismod tincidunt ut laoreet dolore magna aliquam erat volutpat. Ut wisi enim ad minim veniam, quis nostrud exerci tation ullamcorper suscipit lobortis nisl ut aliquip ex ea commodo consequat.
- Size: 1345 Sqft
- 543 Sqft
- 238 Sqft
- Price: ₹1,600

Description:
Plan description. Lorem ipsum dolor sit amet, consectetuer adipiscing elit, sed diam nonummy nibh euismod tincidunt ut laoreet dolore magna aliquam erat volutpat. Ut wisi enim ad minim veniam, quis nostrud exerci tation ullamcorper suscipit lobortis nisl ut aliquip ex ea commodo consequat.

